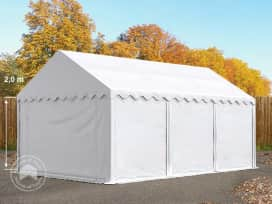
- Standard frame
- Short assembly time
- Standard gate approx. 2.0x2.0 m
- PVC 700 tarpaulin
- Side wall height 2.0m
Are you interested in erecting a temporary building such as a gazebo or portable garage on your private property or rather a temporary structure, such as a marquee, industrial tent, or arched tent on a commercial property, farm, or industrial premises?

As a business, what are your rights around erecting temporary structures, large warehousing tents, or other semi-permanent structures on your premises? Are there specific rules relating to permitted developments for agricultural buildings or warehouses built on industrial land?
This page provides guidance on rights and obligations when planning to erect one of our tents on commercial, industrial or agricultural land, based on the General Permitted Development Order (GPDO) and other relevant legislation. Read on to understand what is considered to be a permitted development, and whether prior approval must be sought in all instances.
Note: Rules relating to permitted developments and planning permission for businesses vary across the United Kingdom. This article therefore provides only a general overview of the topic, with a focus on the planning system in England. Applications for planning permission are considered by local planning authorities, so we recommend getting in contact with them at the earliest opportunity for the most detailed advice.
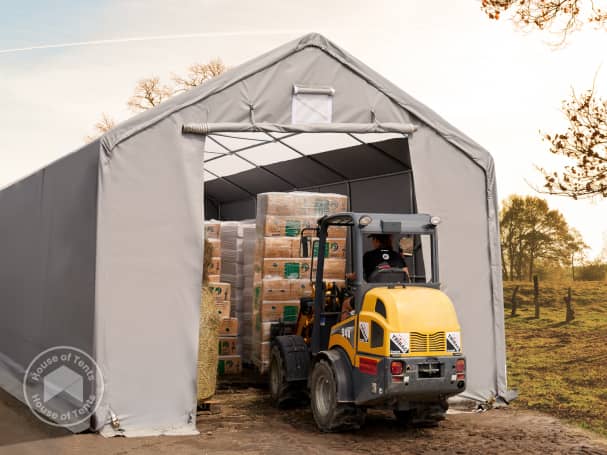
Our most popular storage tents
A temporary structure is any building of 100m² or less that will be standing for no longer than 28 days in a calendar year. Marquees and pop up gazebos that will be used for staff parties, events, and other short-term uses therefore do not require prior approval.
Generally, our larger products, such as arched shelters, industrial tents, and container shelters will be standing for longer than a month.
While they are not termed temporary buildings according to the GDPO if they’re standing for more than 28 days, there are other criteria under which the development might be considered a permitted development where prior approval from a local authority is not needed.
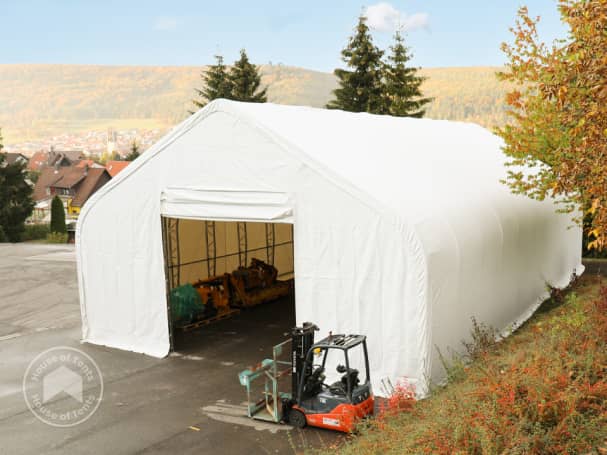
There are a number of criteria for permitted developments on commercial, agricultural and industrial premises that relate to the use of a building.
Agricultural buildings built in rural areas are considered permitted developments according to schedule 2 part 6 of the GPDO when they have met a range of conditions. The conditions are quite detailed, but they are designed to allow most agricultural developments. It is recommended that farmers planning a material change on their farm go through the legislation to check off each criteria. The advice below is not relevant for any proposals for conversions relating to the use class of a property, such as barn conversions.
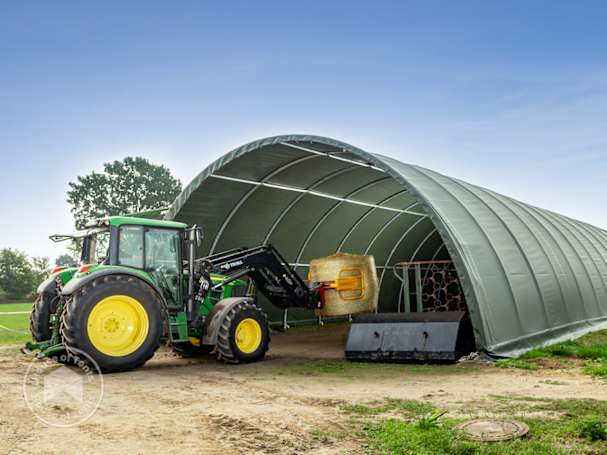
For farms larger than 5 hectares the key tests for whether approval must be sought are:
For significant developments under 1000 square metres, or developments in areas of natural interest, a farmer wishing to build an agricultural building or structure must apply to the local authority for a determination as to whether planning permission must be sought. This is a short (28 days) and inexpensive process, that may be required for larger developments, even if all other criteria are met. Work can begin only once a determination has been made. Approval will be granted if all conditions listed in the legislation are met.
For smaller farms, the rules are a little stricter. A planning application does not need to be submitted for the erection of an arched shelter used for farming or farm storage tent, either as a standalone structure or extension, if:
A planning application is not required for Industrial buildings according to schedule 2 part 7 of the GDPO, which deals with non-domestic extensions, alterations etc, when:
For new buildings,
a. the floor space doesn't exceed 200m² (or 100m² on a site of special natural or scientific interest).
b. if within 10m of the curtilage, the height doesn't exceed 5m.
c. otherwise, the height doesn't exceed either 15m or the height of the highest existing building;
For extensions of buildings:
a. for most areas, the floor space won't increase by more than 50% or 1000m² (or 25% and 1000m² for areas of scientific interest, and 10% and 500m² for areas of natural interest);
b. if within 10m of the boundary, the height doesn't exceed 5m, and in other cases, doesn't exceed the height of the original building.
In addition, the plans must relate to a parcel of land that already contains an existing industrial building or warehouse
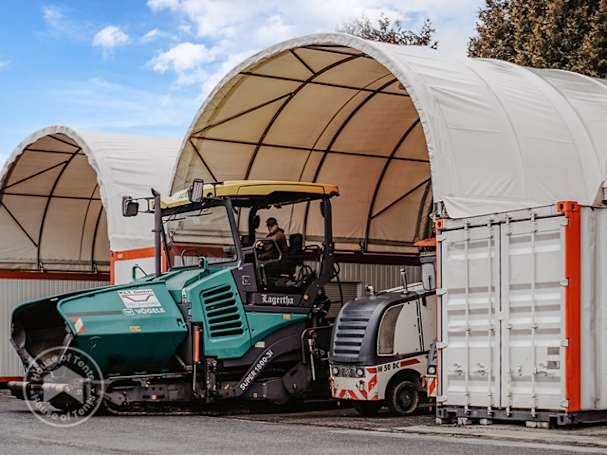
In our shop you can find a wide range of products that meet the above requirements. An extra wide 15.25m x 12m arched shelter for instance, has a floorspace under 200 square metres meeting the criteria for new industrial buildings. Structures that are less than 5m high include our 9.15m wide arched shelters, along with the majority of our industrial tents with a door height up to 4m high (please check measurements on the product pages).
Commercial planning permission will need to be granted if you are planning to extend a commercial property. Making an application for a permit is likely needed for extensions to a shop using a tent, given that permitted developments include only those where the alterations have a similar external appearance to those used for the existing building. Other relevant criteria for Class A that must be met to forego making an application to the planning authority are if the new building:
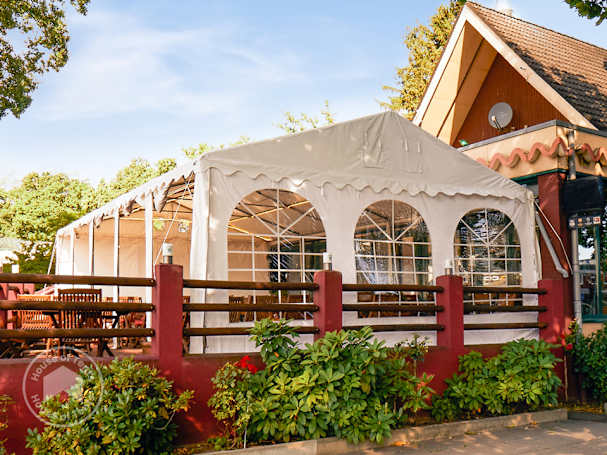
The law was recently updated to allow pubs and restaurants to erect marquees and gazebos on their premises without any limit on how long they can remain standing. The marquee must:
For pubs and restaurants operating in listed buildings, marquees may be installed for a maximum of 120 days per year.
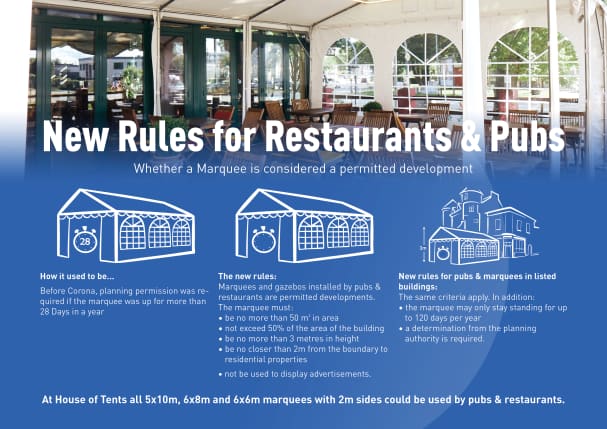
Most business-related building work will also require a permit under the buidling regulations. The regulations are designed to ensure that alterations and building operations are both safe and energy efficient. As with planning permission, there are some building operations where a permit from your local council or other building control authority is not required.
Criteria where a structure is exempt from the requirement to obtain permission under the building regulations:
Similar to the planning rules, under the building regulations a temporary building is a structure that remains standing for no more than 28 days.
New agricultural buildings are exempt if they are not used as a dwelling, and the distance to any building where there is sleeping accommodation is at least 1.5 times their height. In addition, they must have a fire exit that is no more than 30m from any point in a building.
Small detached buildings must be no higher than one storey, and less than 30m² in area.
For certain buildings (including those over 50 square metres, and those with either high energy demand or those that will stand in place for over 2 years), a permit may still need to be granted.
Building regulations are complicated and contain many exceptions. Our advice is to contact your local authority for more detailed guidance.
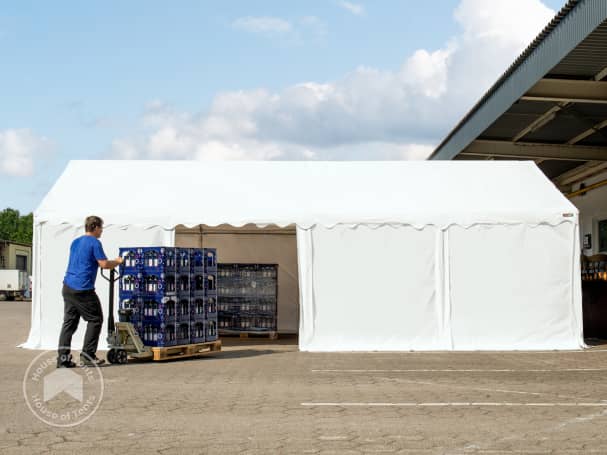
A selection of our most popular industrial tents
Local planning authorities have a large number of applications to deal with. You should expect to wait at least 90 days before receiving a decision on whether the planning authority will grant a permit. It is possible to request a permit retrospectively if you can show that the use of the building was needed urgently. However, if the local planning authority refuses to issue a permit, you may be forced to return the land to its original condition. A great advantage of a tent, is that this should be no problem. Of course this will be a bigger issue if you have laid a foundation.
Given the importance of safety standards for obtaining a permit, a structure that is shown to be structurally sound, including specified snow and wind loads will help you to secure a permit as quickly as possible. The same goes for fire safety standards. All industrial tents and many of the portable garages in our shop are available with extra securing materials and a structural analysis prepared by German engineers that stipulates the maximum wind and snow loads of the product. In our shop this is referred to as statics, which generally includes tie down straps, strong anchors, the load analysis and other supporting material. Statics are provided with all arched shelters as a matter of course.

If a tent requiring a permit does not have a structural analysis from the factory, it may be necessary to have it approved by an expert before it can be erected.
Our Safety Plus Package is a comprehensive set of securing materials available for other products in the shop, where statics have not been calculated.
Other considerations that you may need to pay attention to when dawing up plans for your new premises, include:
There are huge number of rules and exceptions when it comes to planning
applications, permitted developments, and building regulations. You can
get more advice on when permits are not required, or how to apply for a
permit at the planning portal website. Alternatively you could look
directly at the Town and Country Planning (General Permitted
Development) (England) Order 2015 to determine if a planning application
is necessary. If you have specific questions about our products, and
their suitability for a project you might be planning, we're eager to
help!
Expert advice

Are temporary buildings such as large tents or lightweight halls such as party tents, storage tents or industrial tents allowed to be erected in your garden or business premises for days on end? And if so, only if it's temporary or can I leave my tent standing for years? Short of astro-physics, there is not much more complicated than sorting through the various rules and regulations around planning permission and building regulations in the UK.
This guidebook provides information on rights and obligations when erecting one of our marquees, portable garages or storage tents, based on the General Permitted Development Order (GPDO) and other relevant legislation. Read on to understand when permission is required, and how you can best go about lodging an application.
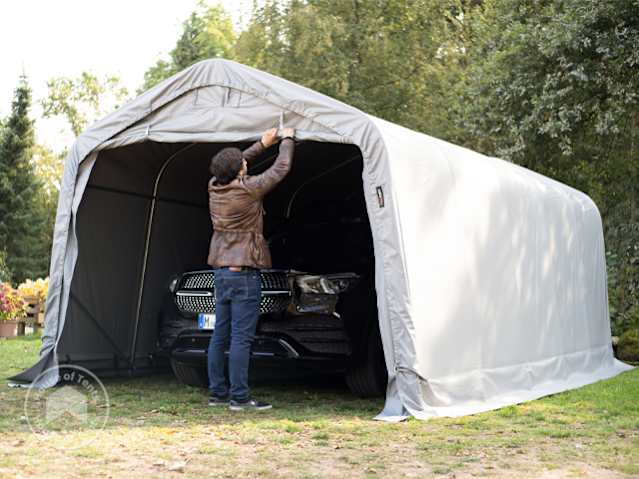
As the rules around planning permission vary
across the four nations, this article only provides a general overview
of the topic, with a focus on the rules in England. Applications for
planning permission are considered by local planning authorities, so we
recommend getting in contact with them at the earliest opportunity for
the most detailed advice.
A temporary structure is a building of less than 100m² that will be standing for no longer than 28 days
in a calendar year. This makes things easy when we're talking about
marquees and pop up gazebos that will be used for garden parties,
celebrations, or other short-term, temporary uses. These are clearly
temporary buildings. In this case you do not need to apply
for planning permission. For things like industrial tents, portable
garages, or marquees and gazebos that will be standing for longer than a
month, we need to look deeper into the rules to decide if planning
permission is required.
Some buildings that will stand for longer than 28 days, can also be built providing that they meet a number of criteria. For private dwellings (i.e your home and garden) these include outbuildings and some extensions.
An outbuilding is a smaller building on your private property that is not connected to the main building. Common outbuildings include garages, garden sheds, gazebos and pergolas, playhouses, and swimming pool enclosures. There is no need to apply for planning permission for the erection of an outbuilding if the building will meet the following requirements. Here are the four key rules to pay attention to:
The building must be situated behind the front wall of your home
It should be no higher than 2.5 meters at the eaves, and 4 meters at the apex (for a double pitched roof).
If the building is situated within 2 meters of the property boundary (the curtilage of the house), the building must be no higher than 2.5 meters at the apex.
No more than half the total area of land around the original house (this includes any extensions built after 1948) would be covered by extensions, decking, containers and/or outbuildings.
There are stricter conditions for developments within National Parks, the Broads, Areas of Outstanding Natural Beauty and World Heritage Sites. In these areas, planning permission is required if the total built-on area between the property boundary and the area within 20 meters of the house exceeds 10m². In addition, an application must be made for development between the sides of the house, and the side boundary.
Using a tent or gazebo structure, such as a marquee or garden gazebo to extend your house would most likely require planning permission. There are a range of criteria that can be met that allow you to build an extension without needing to apply for a permit. However, these include a provision that the materials used for the extension should be of a similar appearance to those of the existing dwelling.
Planning permission is concerned with the spacial and aesthetic elements of new buildings and extensions. Building regulations on the other hand, are designed to ensure that buildings and alterations are safe and energy efficient where needed. It is therefore necessary to consider both planning regulations, and building regulations. As with planning permission, there are also certain structures that may be built, where there is no requirement to make an application for permission from your local council or other building control authority.
Criteria where a structure is exempt from the requirement to obtain permission under the building regulations:
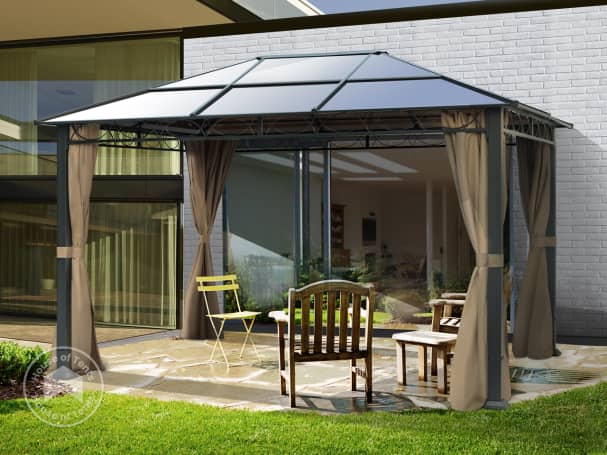
Under the regulations a temporary building is, again, a structure that remains standing for no more than 28 days. Small detached buildings are those that are no higher than one storey, and less than 30m² in area, and the purpose of the shed should not be for sleeping. The structure must be more than a meter from the boundary and must be made of non-combustible material. The materials PE and PVC are therefore well suited.
For certain buildings (including those over 50m², and those with either high energy demand or those that will stand in place for over 2 years), a permit may still need to be granted.
Local planning authorities deal with a large number of applications. You can expect to wait a matter of months before finding out if the planning authority will grant a permit. While it is usually possible to request a permit retrospectively if you can show that the use of the building was needed urgently. If the local planning authority decides to refuse to issue a permit, you may be forced to return the land to its original condition. Naturally, if you have installed a tent or gazebo, this is generally not an issue.

Because safety is an important consideration in obtaining approval in relation to the building regulations, a structure that can be shown to be structurally sound, including specified snow and wind loads, while meeting fire safety standards, will help you to secure a permit as quickly as possible. The industrial tents, along with many of the portable garages in our shop are available with extra securing materials and a structural analysis prepared by German engineers that stipulates the maximum wind and snow loads of the product. In our shop this is referred to as statics, which generally includes tie down straps, strong anchors, the load analysis and other supporting material. If a tent requiring a permit does not have a structural analysis from the factory, it may be necessary to have it approved by an expert before it can be erected.
In addition, depending on the nature of your planned or proposed structure and its intended use, you may need to consider regulations relating to:
Fire protection
Escape routes
Height of railings
Gradients of ramps
Lighting
The number of fire extinguishers
Equipment and information signs
The best way to find out which documents you need to submit when requesting a permit is to contact your respective local planning authority. In addition, further guidance from the Government on making a planning application is provided on the planning portal website.
Do you have questions about the use of temporary buildings and competent authorities? Or would you like to know more about our marquees or our industrial tents with statics? Our staff will be happy to assist you.
Expert advice
